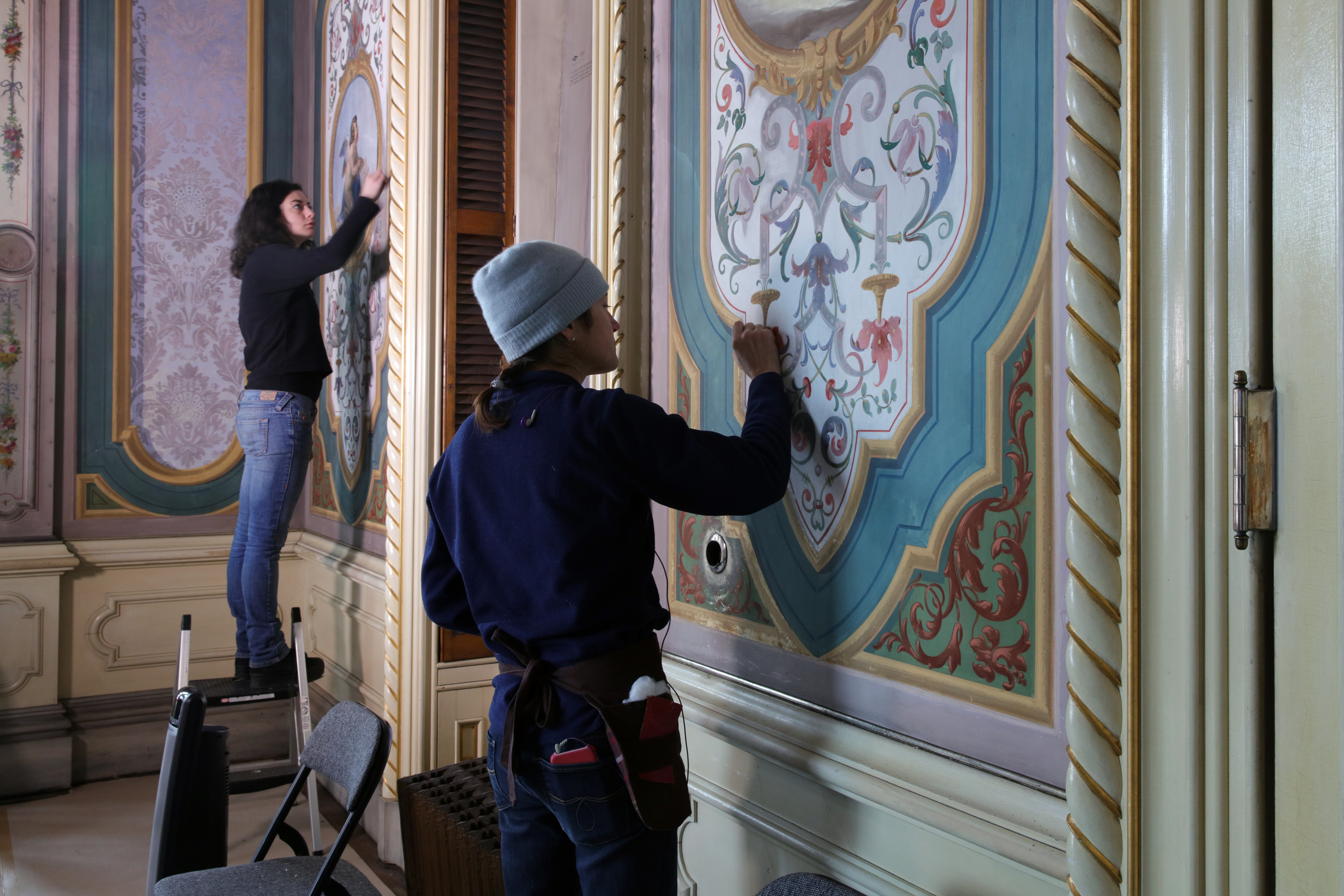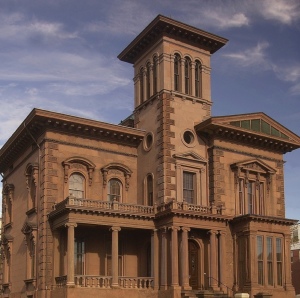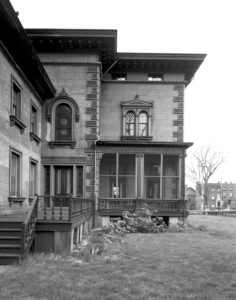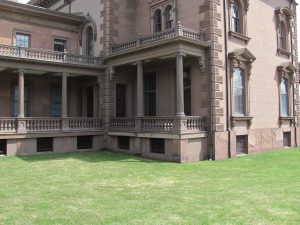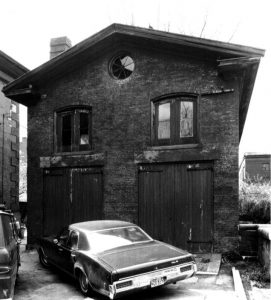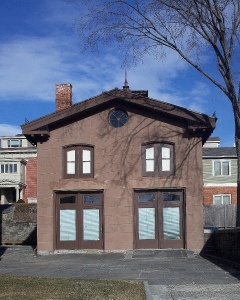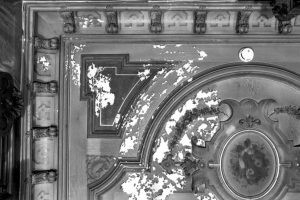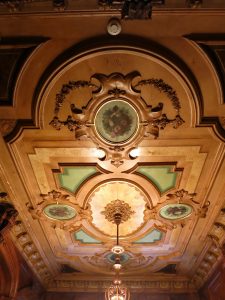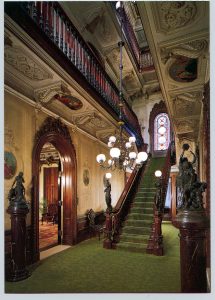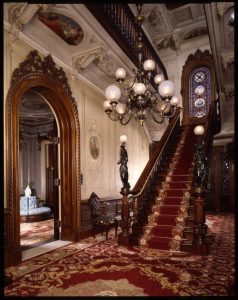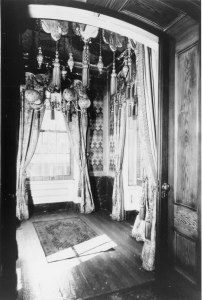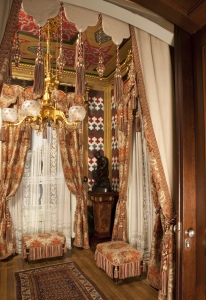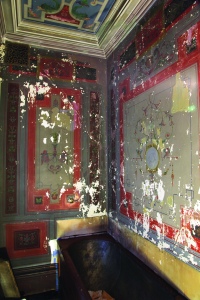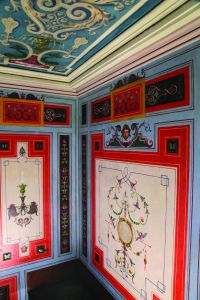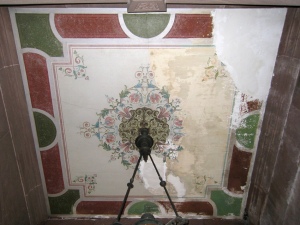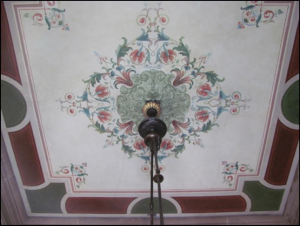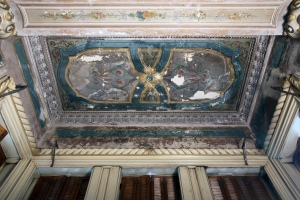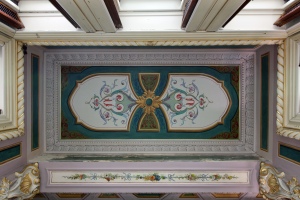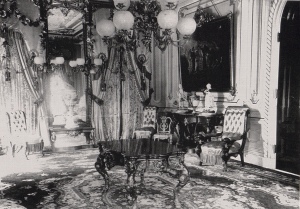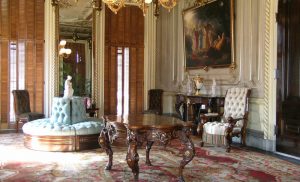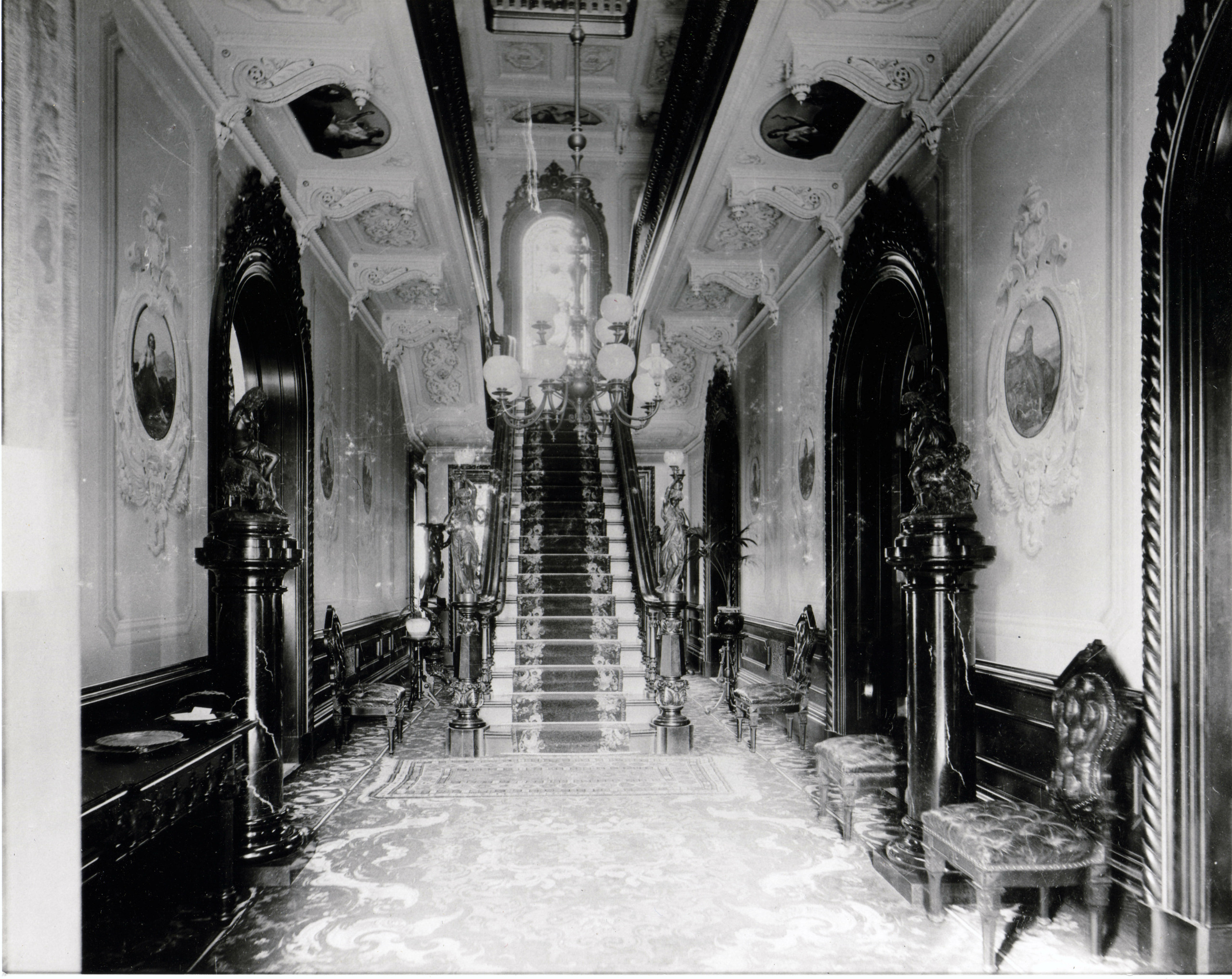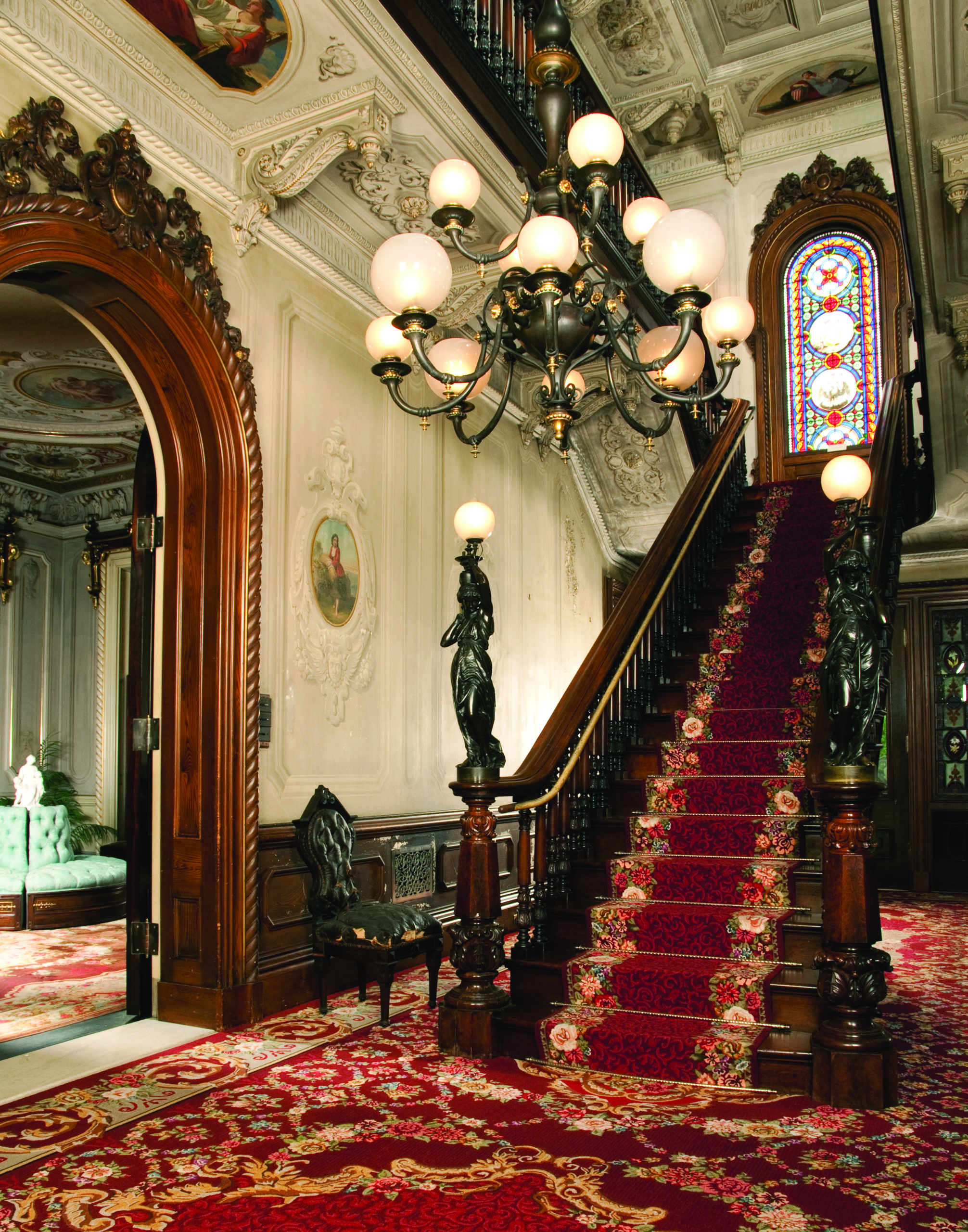Preservation, Conservation and Restoration
Since opening to the public in 1941, the Victoria Mansion property has undergone many projects to conserve and restore the remarkable 1860’s interiors and exterior brownstone. Though little is known about specific projects during the early decades of the museum’s existence, much of the work since 1971, when the Mansion was added to the National Registry, is well documented. What follows is a timeline of major projects and initiatives.
Timeline
1940
New York Educator Dr. William Holmes passes through Portland in the summer of 1940. He learns of the property at 109 Danforth Street and purchases it, acting on his own initiative and saving it from demolition. He and his sister Clara, an interior design teacher, work to purchase the mirrors, sculptures, and some furnishings that had been removed and return them to the rooms. (In the decades since 1940, Victoria Mansion has reacquired over 90 percent of the original furniture and furnishings, thanks mainly to the generosity of the Morse and Libby descendants.)
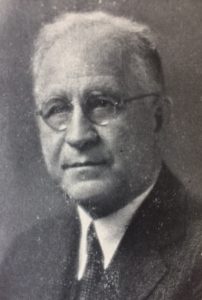
1941
In July, William and Clara open the house to the public as ‘Victoria Mansion,’ named in honor of Queen Victoria. Holmes considered Victoria the “greatest woman ruler” and believed that the women of Maine should use Victoria Mansion as a “shrine to Maine womanhood.” Portland socialite Mae Ford Haviland begins actively working to this end.
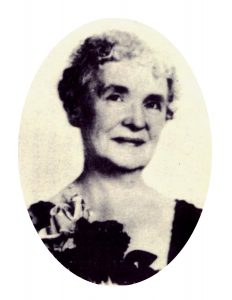
1943
Mae Ford Haviland founds a membership organization named the Society of Maine Women of Achievement (the parent organization known today as Victoria Mansion) to “foster the cultural arts; to recognize the worthy achievements of Maine mothers and daughters; [and] to preserve Victoria Mansion as a historic landmark.” In September, William and Clara Holmes turn the property over to the Society.
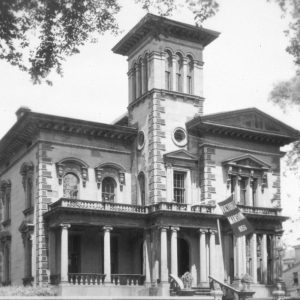
1971
Victoria Mansion named a National Historic Landmark with the help of Maine Senator Margaret Chase Smith, making it eligible for federal restoration funds.
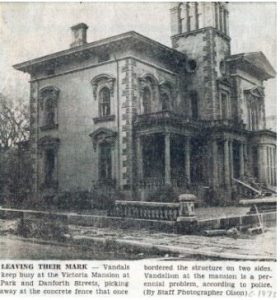
1972
The Mansion receives federal funds for the first time and begins a 6-phase Plan of Critical Restoration Work outlining important work to be done for the next decade.
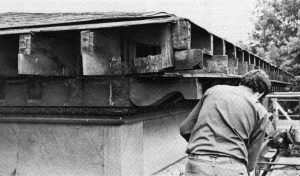
1976-1979
A new replica of the original Ell Porch is installed along the Mansion’s rear ell.
1979-1986
The dangerous and unstable brownstone front entrance portico and front porch are removed and recreated in sand-painted carved wood.
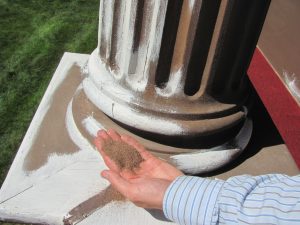
1982-85
The Mansion is awarded a National Endowment for the Humanities challenge grant and raises over $290,000 for restoration. Projects include a new copper roof and the restoration of the front porch and portico.
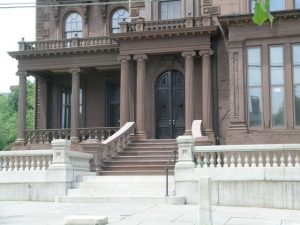
1983-84
The dilapidated Carriage House is restored and renovated by architectural firm Portland Design Team. The building is leased and occupied by the firm until 1996, when it is converted into Victoria Mansion’s gift shop. The missing spire on the Carriage House cupola was replaced in 2003 and a new copper roof and new gutters were installed in 2009.
1986
The original front doors are cleaned and over 100 losses in carving are replaced; the former servants’ quarters in the northeast wing of the Mansion are renovated to house the Mansion’s first professional director and provide office and meeting space.
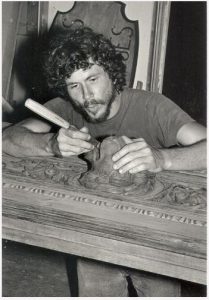
1987-88
The Mansion receives one of the first conservation grants awarded by the Institute of Museum Services (now IMLS), to restore badly flaking painted plasterwork and the painted canvases on the Dining Room ceiling.
1991-1994
The perimeter fence is restored and the original slate sidewalk on Danforth Street are replaced.
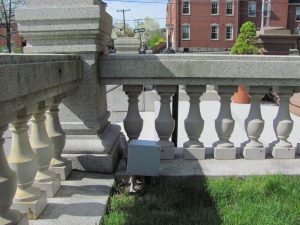
1997-1998
The Mansion’s stone driveway and side lawn are regraded. A brief archaeological dig occurred as part of this project.
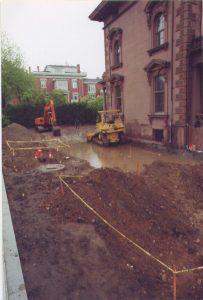
1999-2001
The stained glass skylight visible throughout the Stair Hall is restored by Robin Neely and installed by Taggart Construction. The replica incorporates 40% of the original glass from the 1860’s skylight, which was badly damaged in the Hurricane of 1938.
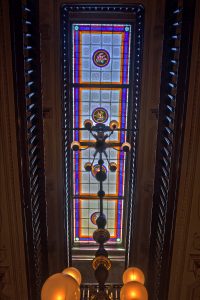
2004-2005
The brownstone facade of the Tower is removed and rebuilt with both new and conserved stone, restoring its architectural integrity. This is the largest exterior restoration project in the Mansion’s history to date and was made possible by the reopening of historic brownstone quarries in Portland, CT, where the original brownstone for the house was sourced.
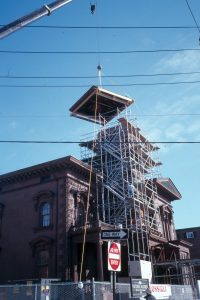
2006
A massive reproduction carpet is installed in the Stair Hall, on the stairs, and on the second floor balcony.
2006-2010
The Mansion’s badly worn and shifted front steps are reassembled atop a new concrete foundation. A massive, sweeping balustrade and piers are recreated from newly quarried brownstone and the original ornate brownstone finials are replicated in new stone.
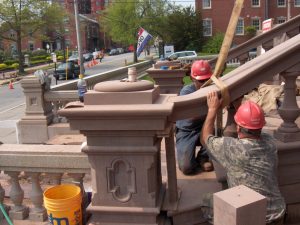
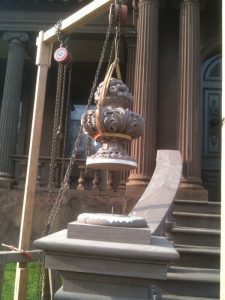
2007-2009
A complete restoration of the Turkish Smoking Room is achieved, including the conservation of all painted surfaces and the replication of original fabrics and trims. Funded in part by the Richard C. von Hess Foundation and Linda and Diana Bean.
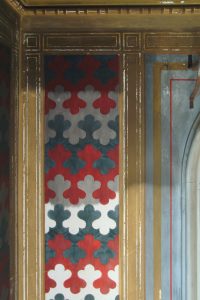
2010-2012
A complete restoration of the Mansion’s Pompeiian-inspired historic Bathroom and Water Closet is achieved, including the conservation of all painted surfaces and original woodwork, recreation of the missing box toilet, and the installation of a custom floorcloth. This project was made possible in part by the Institute of Museum and Library Services.*
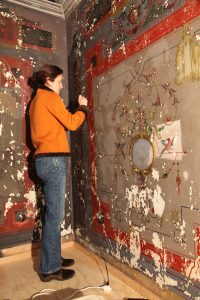
2012-2013
Work is done to restore the Mansion’s front Vestibule, including repairs to the decorative painted plaster ceiling and brownstone cornice, conservation of the marble floor, recreation of missing etched glass door panels and stained glass window pane, and conservation of the lighting fixture.
2015-2018
Conservation of the Mansion’s remarkable Reception Suite is achieved, including the structural repair of the bay window floor, conservation of all painted surfaces and original woodwork, and conservation of original lighting fixture and cornices. Work is now being done to restore the room’s original textiles. This project was made possible in part by the Institute of Museum and Library Services.*
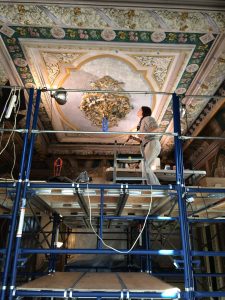
2018-2021
Conservation of the Parlor, the largest individual room in the Mansion, wrapped up in 2021. Conservators stabilized and cleaned the original painted decoration on the walls and ceilings, as well as the original lighting fixture, blinds, and window cornices. A conservation-grade carpet pad was commissioned and installed to preserve the room’s original chenille carpet. A project to restore the room’s spectacular original fabrics and trims is on the horizon. This work was made possible in part by a Save America’s Treasure’s grant administered through the National Park Service.**
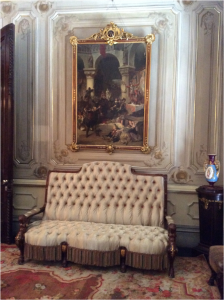
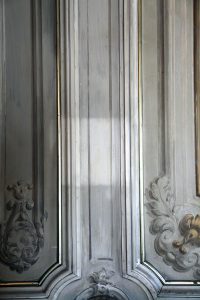
2020-Present
Conservation of the painted decoration in the Stair Hall is now underway. As Victoria Mansion’s largest interior project to date, work has been divided into manageable projects by floor. New scaffolding was purchased in 2020 to allow conservators to work in narrow spaces without significantly impacting the flow of tours through this most public space in the museum.
Throughout 2021-2023, conservators have been stabilizing and cleaning painted surfaces in the first floor Hall, with the west side reaching completion in summer 2023. Restoration of the wood grained wainscoting on the first floor began in early 2023, with projected completion in 2024. Conservation of the painted canvases on the west wall and the space’s elaborate decorative plasterwork will continue throughout 2023-2024.
Supported in part by a Museums for America grant from the Institute of Museum & Library Services*, conservation of the second floor Hall will begin in 2024. We are currently raising matching funds for the conservation and restoration of the second floor – learn more here.
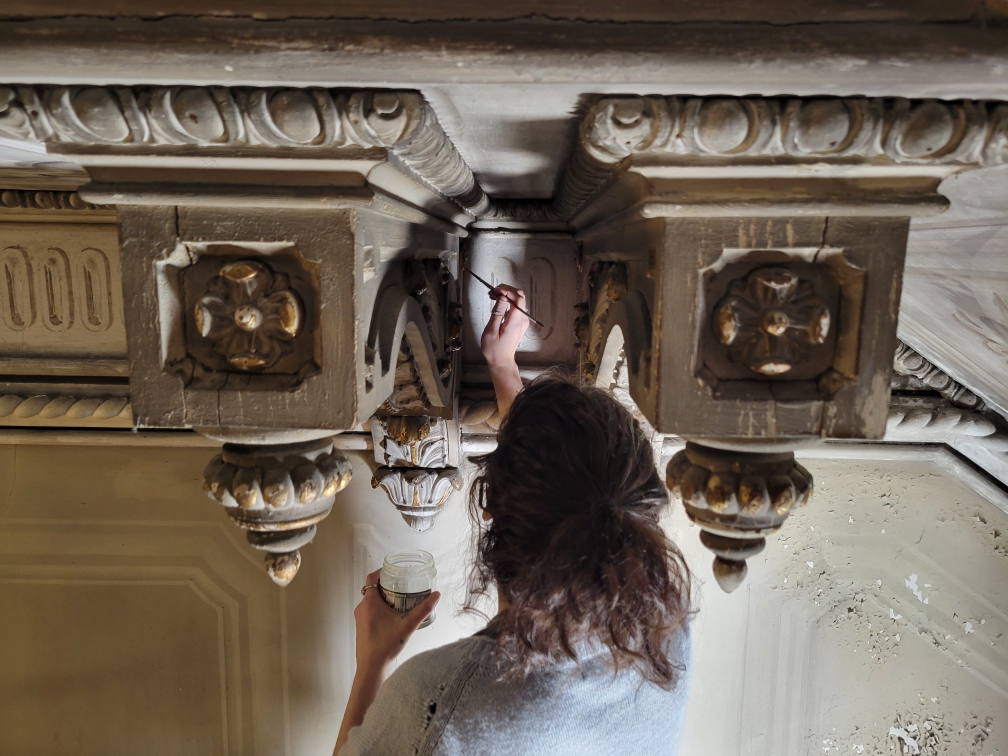
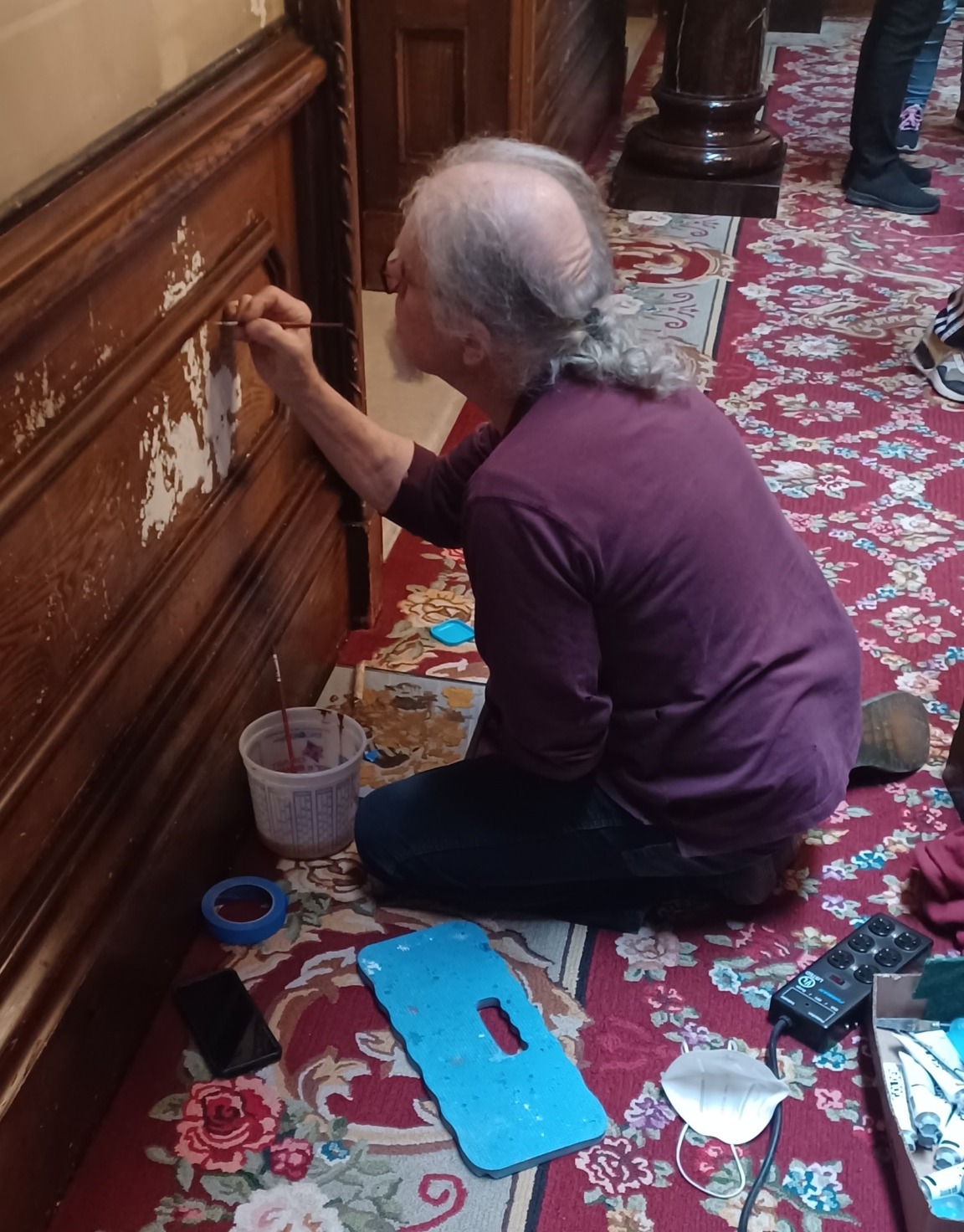
*The views, findings, conclusions or recommendations expressed on this website do not necessarily represent those of the Institute of Museum and Library Services.
**The preservation of Victoria Mansion has been financed in part with Federal funds from the Save America’s Treasures program, administered by the National Park Service, U.S. Department of the Interior. However, the contents and opinions contained herein do not necessarily reflect the views or policies of
the Department of the Interior, nor does the mention of trade names or commercial products constitute endorsement or recommendation by the Department of the Interior.
This program received Federal financial assistance for the identification and protection of historic properties. Under Title VI of the Civil Rights Act of 1964,
Section 504 of the Rehabilitation Act of 1973, and the Age Discrimination Act of 1975, as amended, the U.S. Department of the Interior prohibits discrimination on the basis of race, color, national origin, disability or age in its federally funded assisted programs. If you believe you have been discriminated again in any
program, activity, or facility as described above, or if you desire further information, please write to: Office of Equal Opportunity, National Park Service, 1849 C Street, NW, Washington, DC 20240


