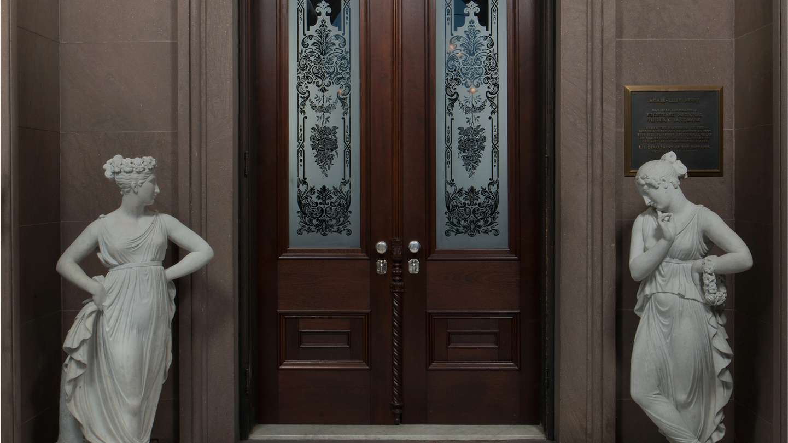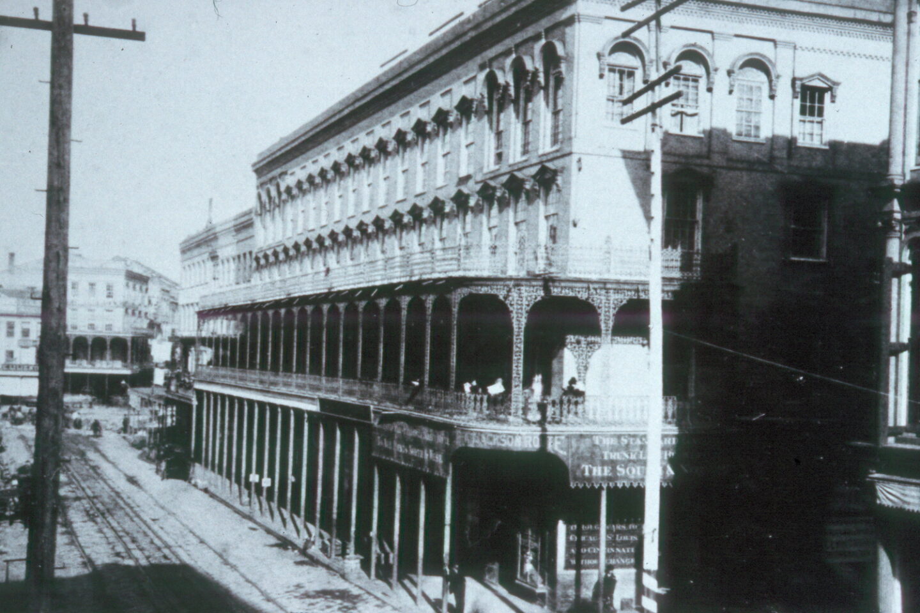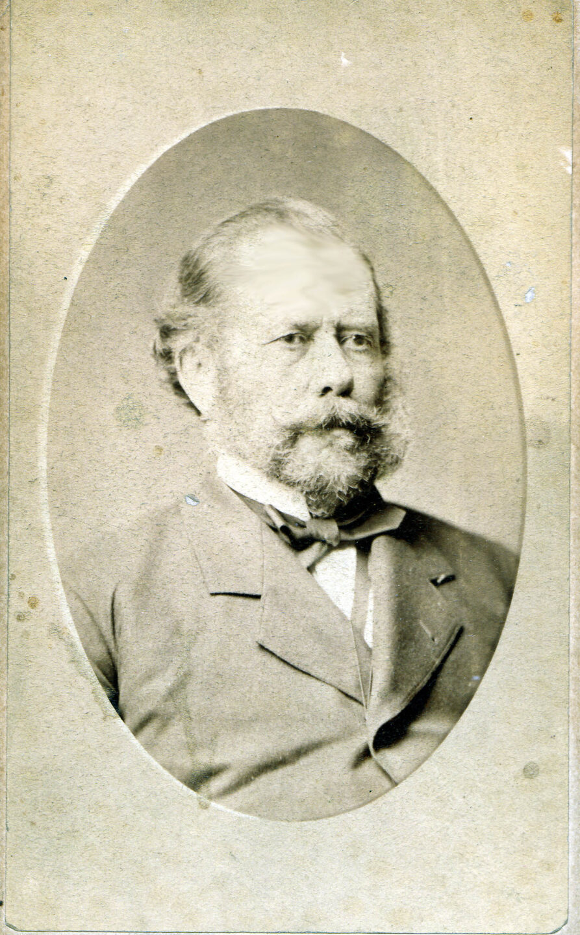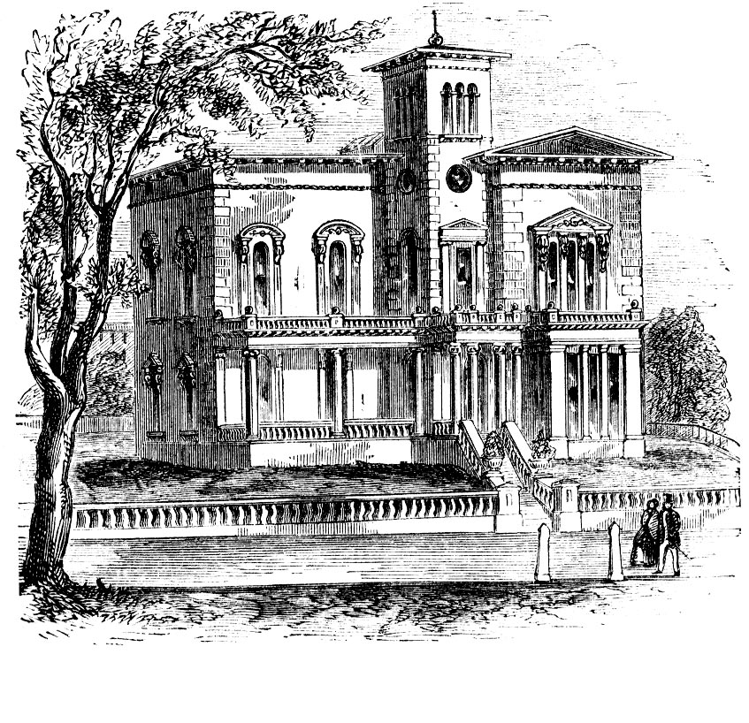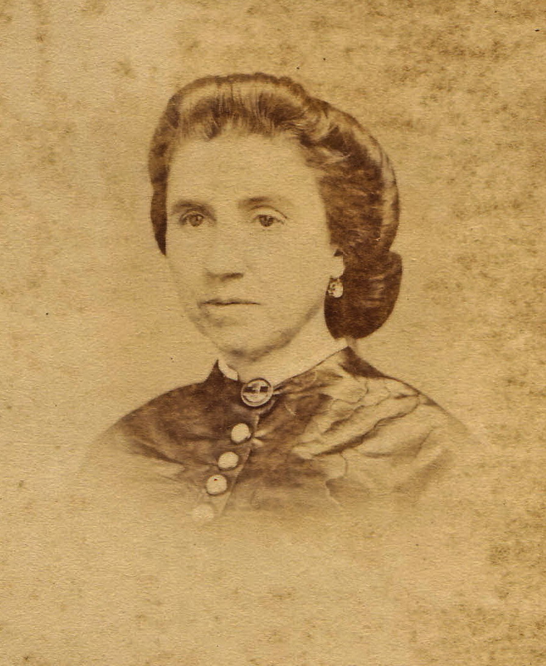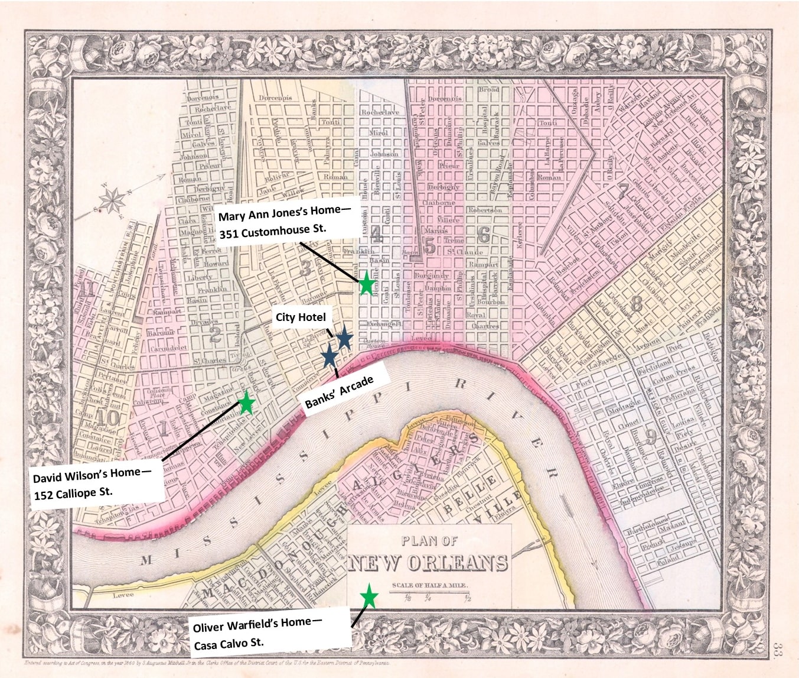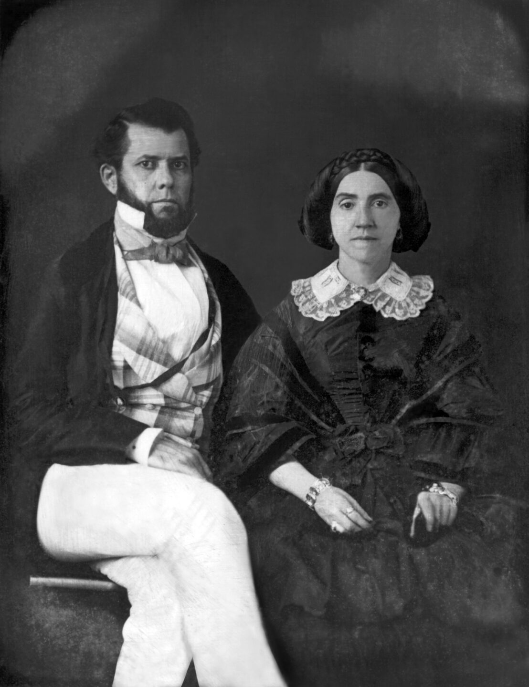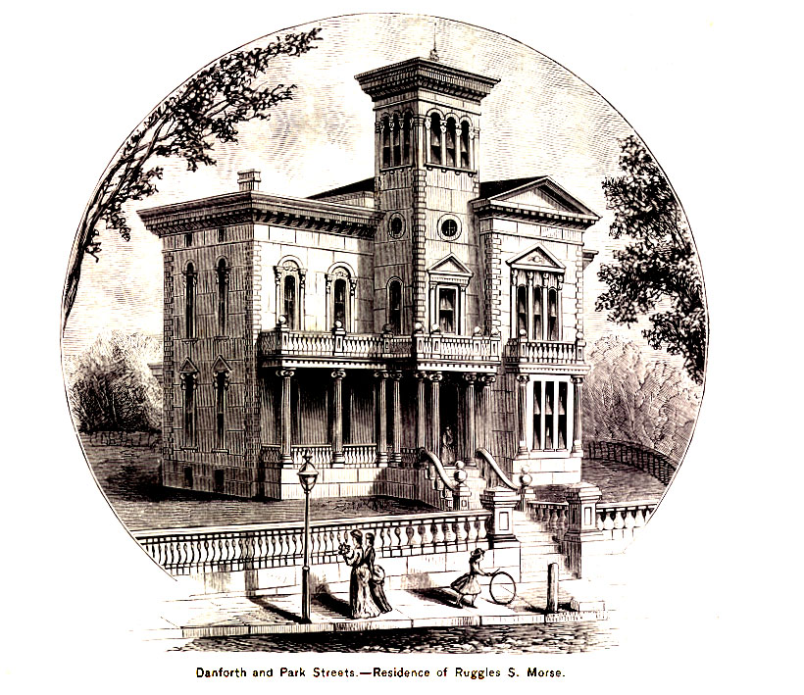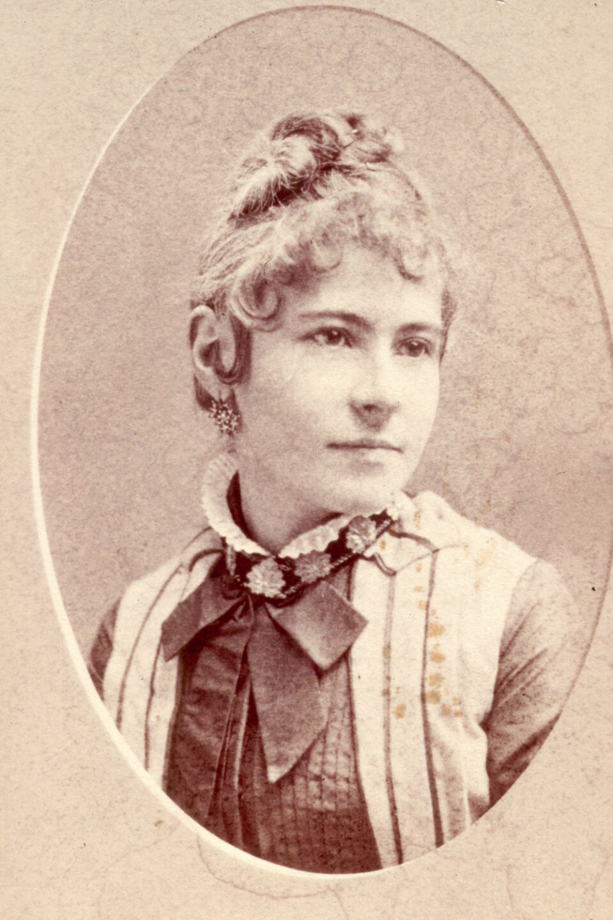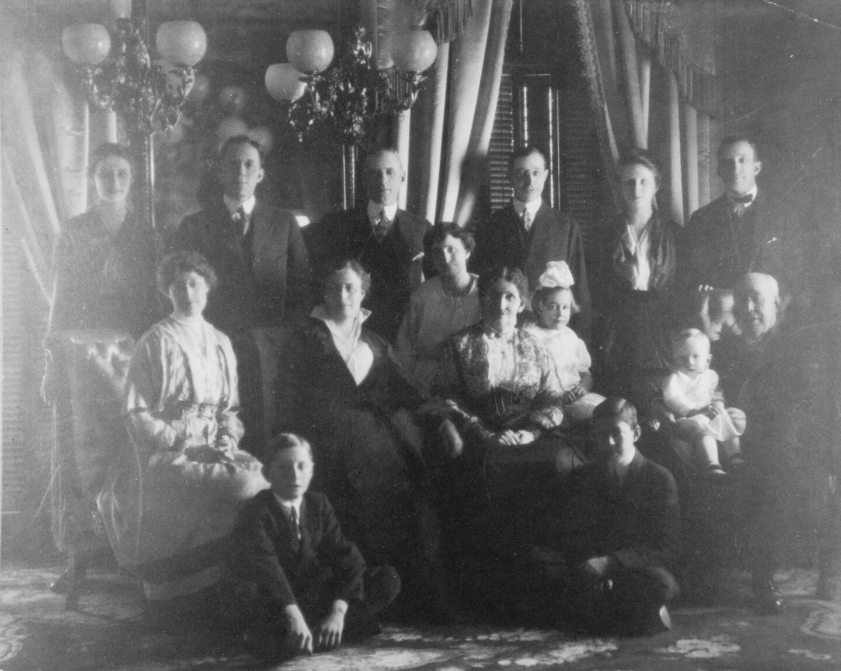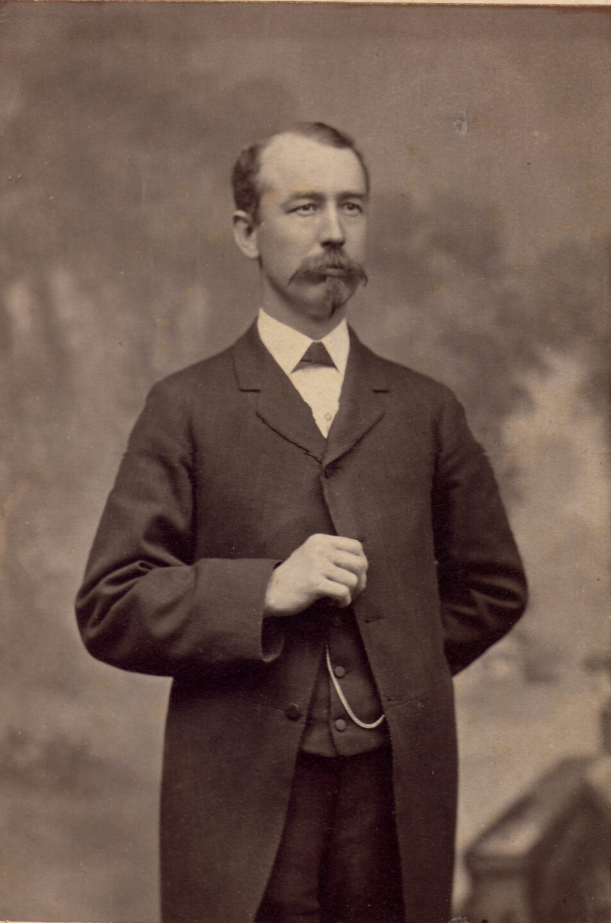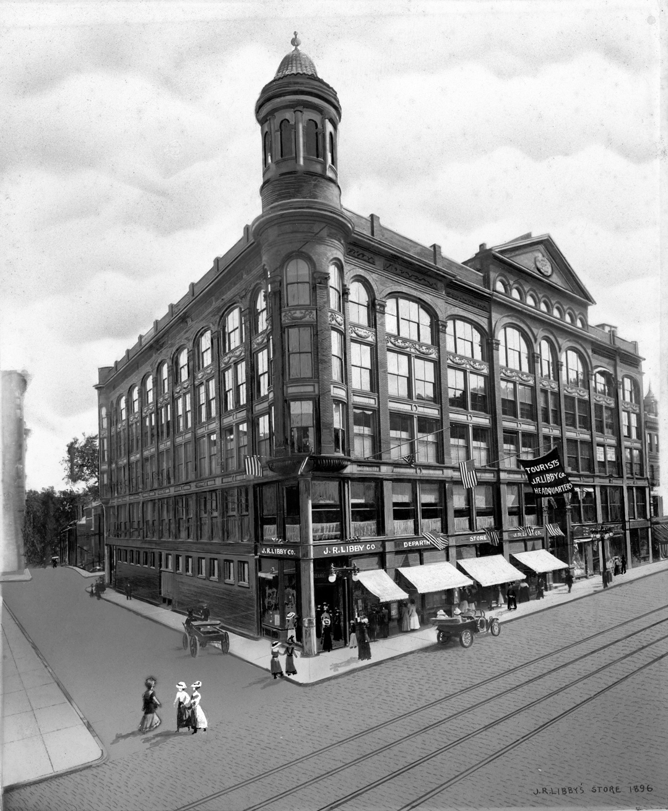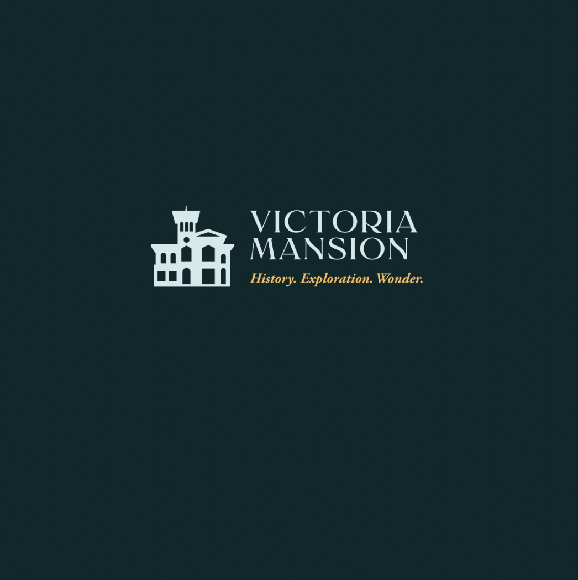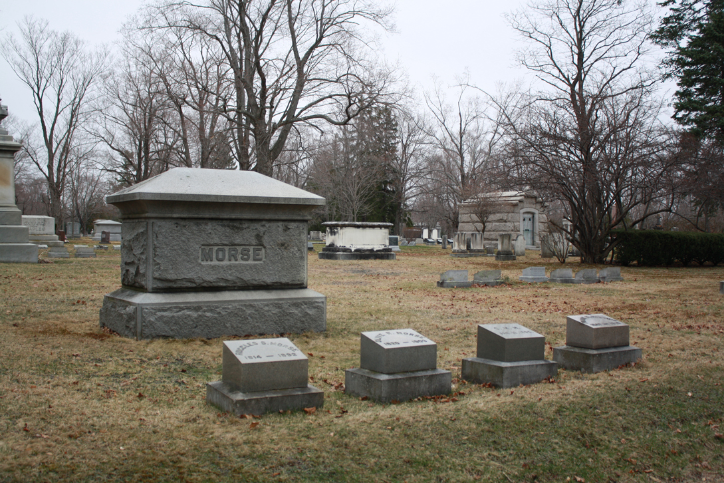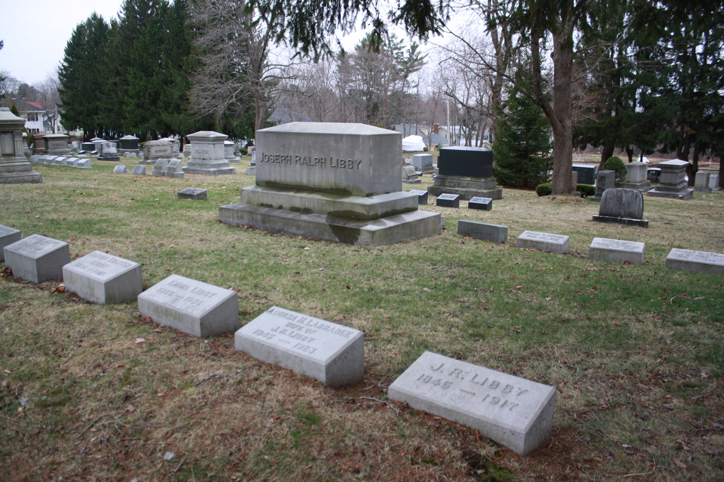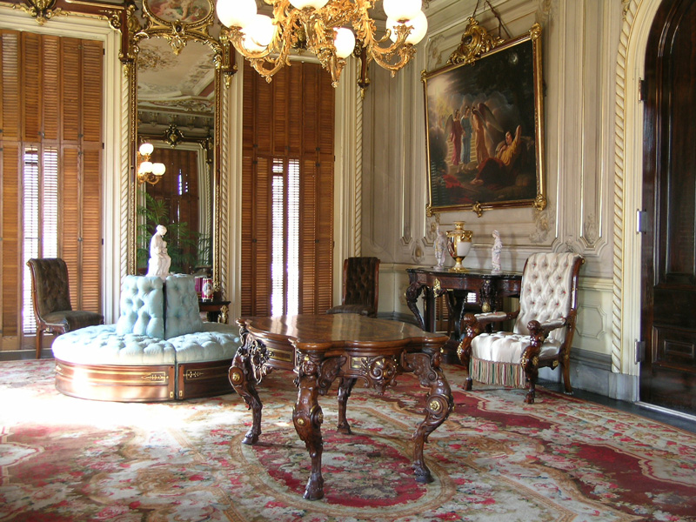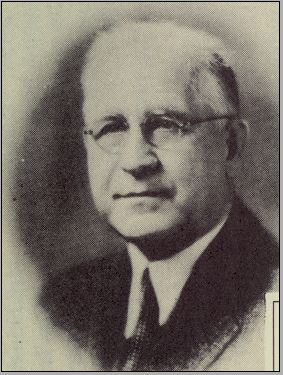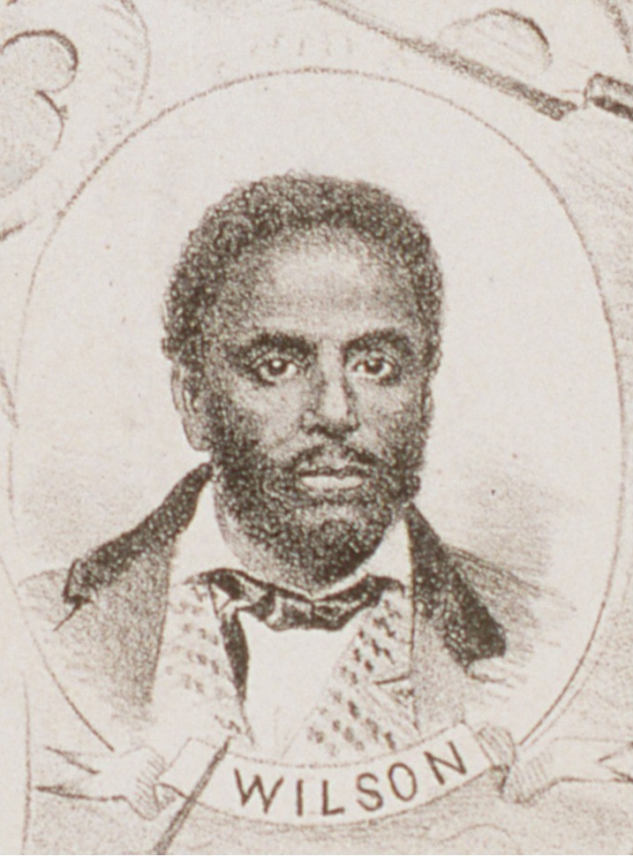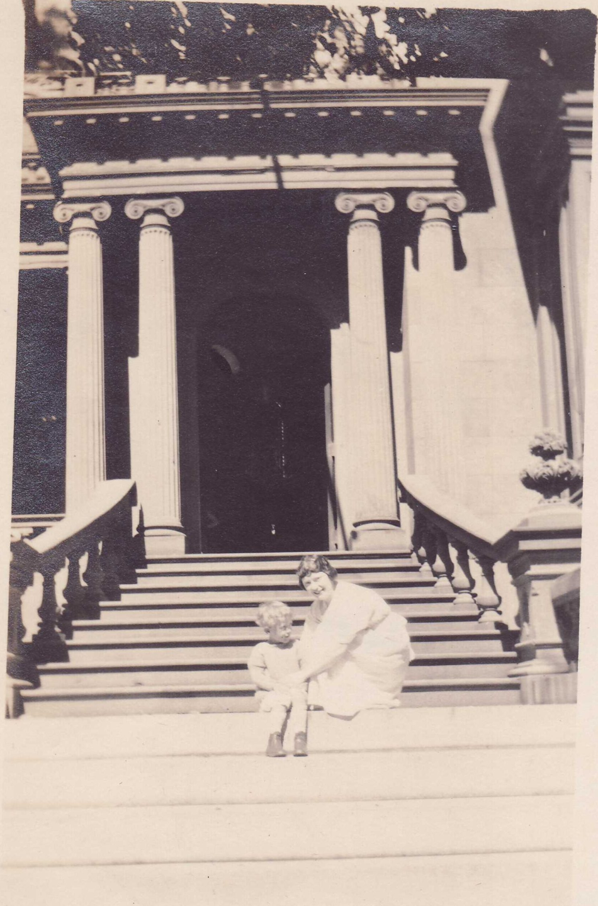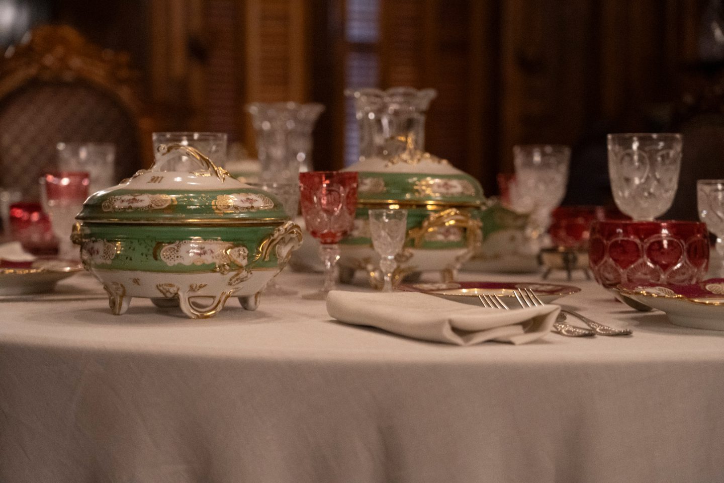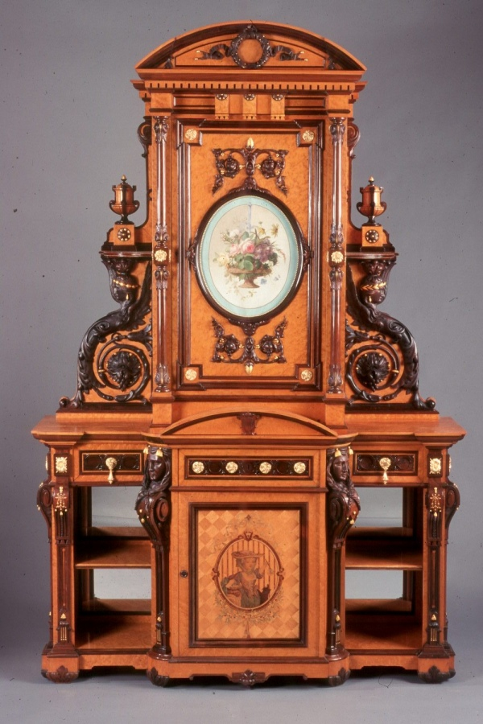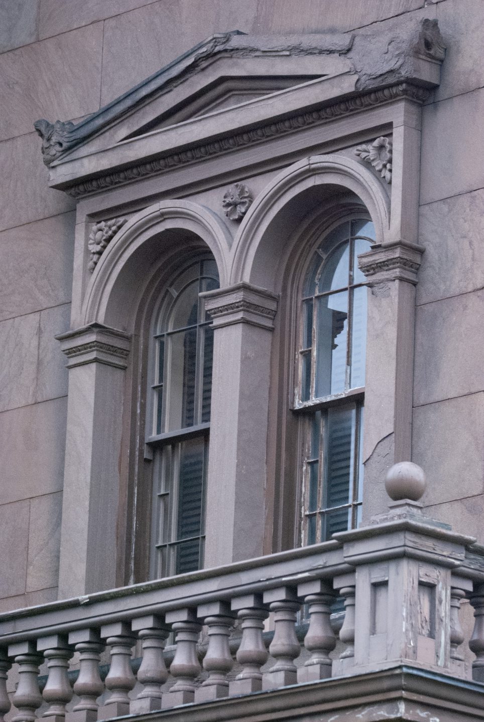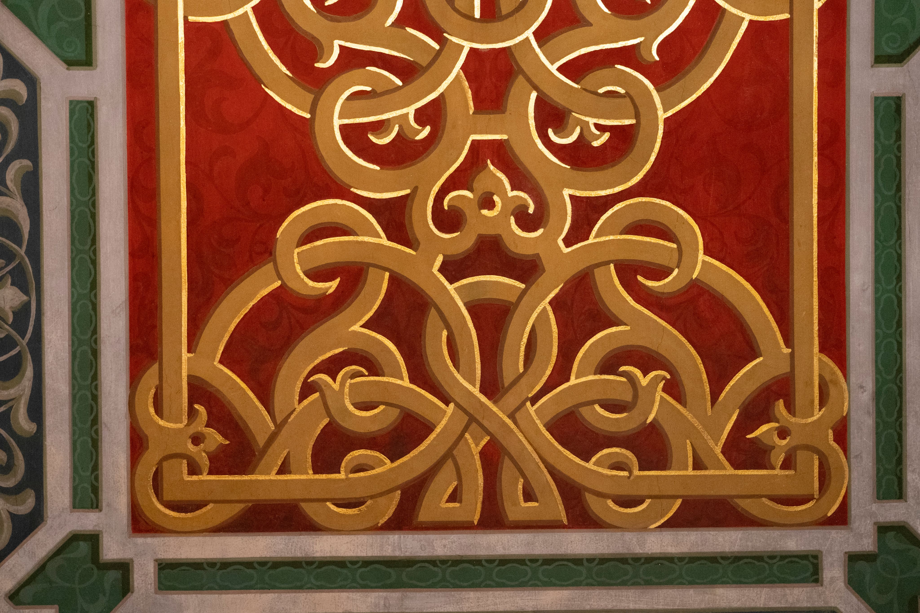Abyssinian Meeting House
Allagash Brewing
Amy Cole Ives, Sutherland Conservation and Consulting
Andrew Harris, Actor
Atlantic Black Box
Austin Phillips Puppets
Bird & Co.
Bob Shure, Skylight Studio
Burr Signs
Casco Bay High School
Cellardoor Winery
Cheese Louise
Christopher Lathrop, Preservation Specialist
Cumberland Club
Dan Hatt
Delmar D. Small
Edward Reilly
Evergreen Cemetery
Gianfranco Pocobene Studio
Goldenwood Ensembles
Granite Importers
Greater Portland Landmarks
Green Bee Craft Beverages
Harmon’s Floral Company
Historic New England
Historic New Orleans Collection
Ivan Myjer Building & Monument Conservation
John Leeke, Historic Preservation Consultant
Jon Sampson, Plaster Restoration Specialist
Kim Block
Maine Historical Society
Maine Irish Heritage Center
Maine Preservation
New England Museum Association
Osher Lifelong Learning Institute at the University of Southern Maine
Osher Map Library
Pete Kilpatrick Band
Peter de Paolo, Preservation Specialist
Portland Ballet
Portland Downtown
Portland History Docents
R. Cariddi Fine Woodworking
Saco Museum & Dyer Library
Spirits Alive
Stone & Lime
Structures North
Sullivan House Bakery
Susan Dempsey Rouillard, The Dempsey Group
The Shank Painters
TravelMaine
Vertical Access
Victoria Mansion Docent Committee
Victoria Mansion Education Committee
Visit Portland
